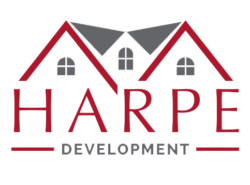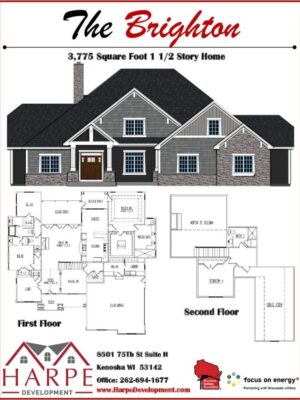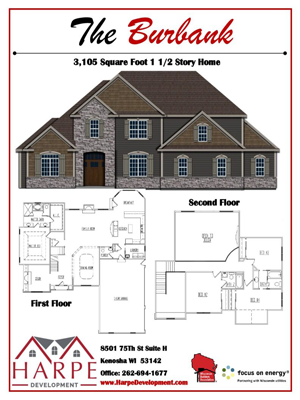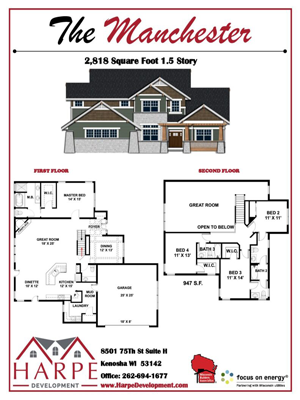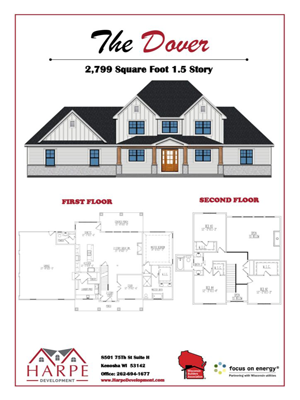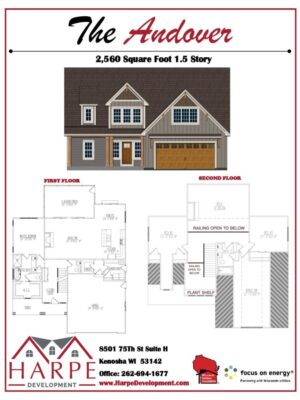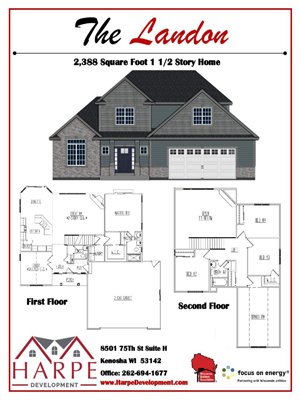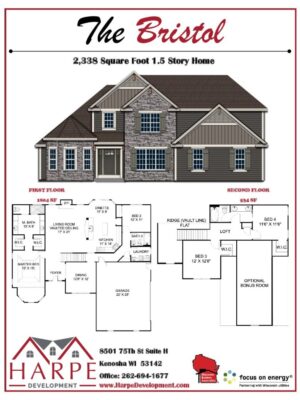1.5 Story Home Plans
-
- 3,775 sq. ft
- 4 Bedrooms, 3.5 Bathrooms
- 2/3 Car Garage
-
- 3,105 sq. ft
- 4 Bedrooms, 3.5 Bathrooms
- 3 Car Garage
-
- 2,834 sq. ft
- 4 Bedrooms, 2.5 Bathrooms
- 3 Car Garage
-
- 2,818 sq. ft
- 4 Bedrooms, 2.5 Bathrooms
- 2.5 Car Garage
-
- 2,799 sq. ft
- 4 Bedrooms, 2.5 Bathrooms
- 3 Car Garage
- Hearth Room
-
- 2,780 sq. ft
- 4 Bedrooms, 2.5 Bathrooms
- 3 Car Garage
- Covered Porch
-
- 2,560 sq. ft
- 3/4 Bedrooms, 2.5 Bathrooms
- 2 Car Garage
-
- 2,388 sq. ft
- 3 Bedrooms, 2.5 Bathrooms
- 2 Car Garage
-
- 2,338sq. ft
- 4 Bedrooms, 3 Bathrooms
- 2.5 Car Garage
